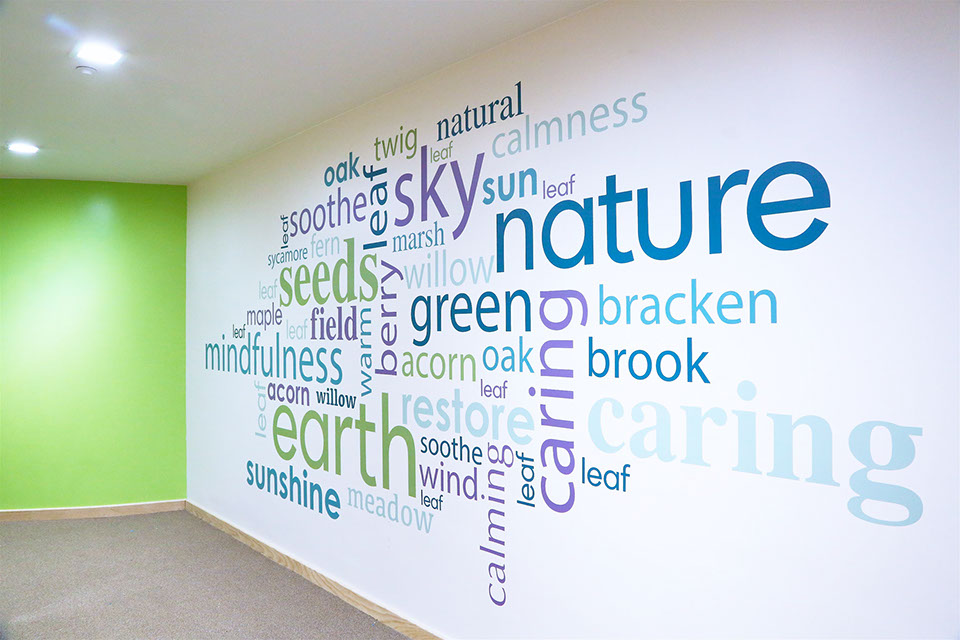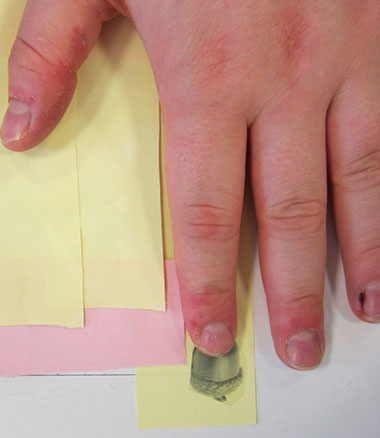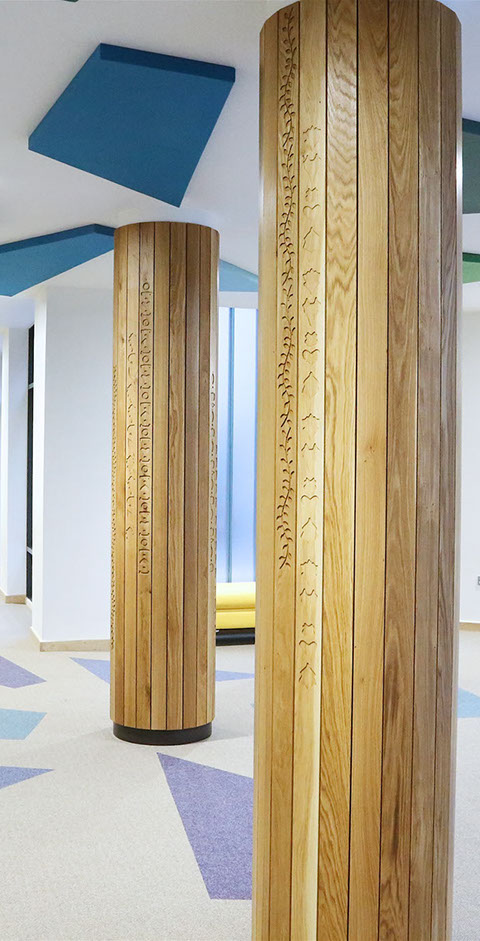We were commissioned by St Andrews Healthcare Trust to deliver a design integration project as part of their new Child and Adolescent Mental Health Services (CAMHS) unit. The two storey facility will give specialised bespoke care for up to 110 young people and is the largest residential mental health facility for adolescents within Europe.
Early on we involved the service users in an engagement programme which explored every aspect of the new building. These workshops generated ideas which helped to develop the concepts for the interior design of the building; providing a positive environment and one which will ease the service users' transition into their new building.
We used the workshop process to discuss how different colours made them feel which we then developed into a set of themes around nature with colour schemes linked to ‘Field + Sky’. This theme and the conversations we had were used to inform the naming of the 11 new wards such as Brook, Fern and Berry and also the colours, super graphics and zones around the building.
Starting in the wards; the most private spaces, super graphics were used to identify and personalise each space including the ensuite bathrooms, the dining rooms and each ward entrance. The themes and colours were also used to develop coherent wayfinding elements for the public spaces with features in the main entrance, the Education area, Sports facilities and outdoor spaces. An important part of the integrated design approach was to develop modular systems which could be used throughout the building. One example of this are the display boards on each ward which will be 'owned' and customised by each service user as well as the circulation 3D display cases. We even worked on a 1:1 basis with one service user to create the signage for the 'Branch Out' cafe.
Architect : P+HS Architects
Contractor : Galliford Try
Client : St Andrews Healthcare Trust
Agent : Willis Newson












